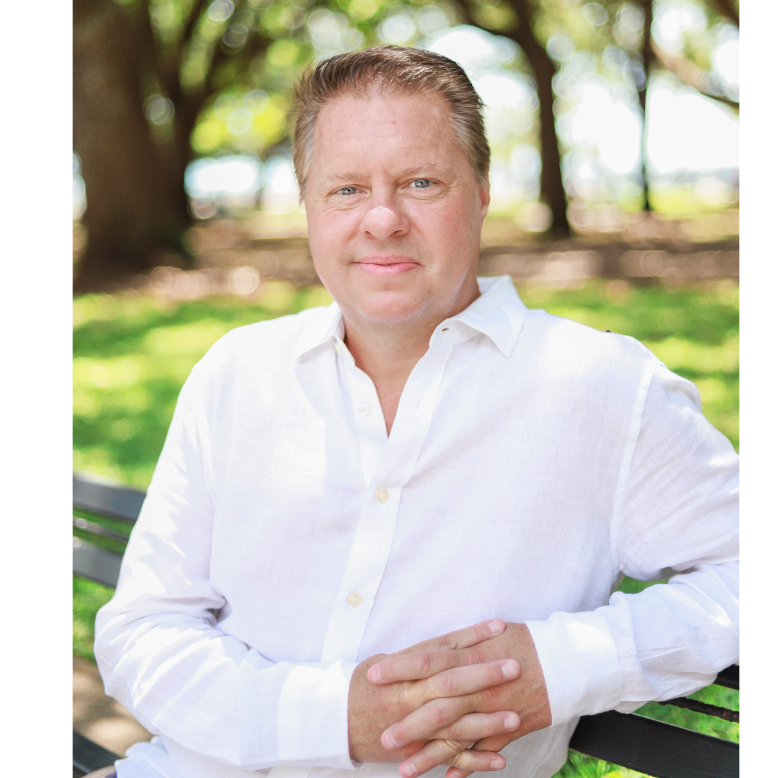Bought with The Husted Team powered by Keller Williams
For more information regarding the value of a property, please contact us for a free consultation.
Key Details
Sold Price $599,000
Property Type Single Family Home
Sub Type Single Family Detached
Listing Status Sold
Purchase Type For Sale
Square Footage 2,764 sqft
Price per Sqft $216
Subdivision Cloverleaf Estates
MLS Listing ID 24029007
Sold Date 12/20/24
Bedrooms 4
Full Baths 2
Half Baths 1
Year Built 2024
Lot Size 0.990 Acres
Acres 0.99
Property Sub-Type Single Family Detached
Property Description
Discover your ideal family haven in this beautifully designed 4-bedroom, 2.5-bathroom home located in picturesque Summerville. Situated on a generous 1 acre lot with no HOA, this property offers the space and freedom you need to enjoy the best of country living while still being close to all the conveniences of town. As you step inside, you're greeted by a bright and airy layout that includes a designated office space--perfect for remote work or study. The heart of the home is the expansive kitchen, featuring stunning quartz countertops and a spacious kitchen island that's perfect for gatherings. Equipped with stainless steel appliances, this kitchen is a chef's delight, combining functionality with style.In the kitchen you will also find a spacious butlers pantry, perfect for your coffee bar. The open concept design connects the kitchen to the dining area and cozy living room, creating an inviting atmosphere for family activities and entertaining guests.
Retreat to the luxurious master suite, complete with a beautifully tiled shower in the ensuite bathroom, offering a spa-like experience in the comfort of your own home. Three additional spacious bedrooms provide ample accommodation for family and guests alike. Also upstairs you will find a loft that provides versatility, whether you need a playroom, entertainment area, or a quiet retreat.
Step outside to your private backyard oasis, where you can enjoy outdoor activities, gardening, or simply unwind amidst nature. With room to roam and explore, this space is perfect for gatherings, barbecues, or enjoying serene sunsets.
Conveniently located near local amenities, parks, and schools, this home is a rare find that combines modern living with a peaceful setting. Don't miss your chance to make this beautiful Summerville property your forever home! Schedule a showing today!
Location
State SC
County Berkeley
Area 74 - Summerville, Ladson, Berkeley Cty
Rooms
Primary Bedroom Level Upper
Master Bedroom Upper Ceiling Fan(s), Walk-In Closet(s)
Interior
Interior Features Ceiling - Smooth, High Ceilings, Kitchen Island, Walk-In Closet(s), Eat-in Kitchen, Office, Pantry, Separate Dining
Heating Central, Electric
Cooling Central Air
Flooring Ceramic Tile, Luxury Vinyl Plank
Laundry Electric Dryer Hookup, Washer Hookup, Laundry Room
Exterior
Parking Features 2 Car Garage, Attached, Garage Door Opener
Garage Spaces 2.0
Community Features Horses OK
Utilities Available Berkeley Elect Co-Op
Roof Type Architectural
Porch Patio
Total Parking Spaces 2
Building
Lot Description .5 - 1 Acre
Story 2
Foundation Raised Slab
Sewer Private Sewer
Water Private
Architectural Style Traditional
Level or Stories Two
Structure Type Cement Plank
New Construction Yes
Schools
Elementary Schools Nexton Elementary
Middle Schools Cane Bay
High Schools Cane Bay High School
Others
Acceptable Financing Cash, Conventional, FHA, USDA Loan, VA Loan
Listing Terms Cash, Conventional, FHA, USDA Loan, VA Loan
Financing Cash,Conventional,FHA,USDA Loan,VA Loan
Read Less Info
Want to know what your home might be worth? Contact us for a FREE valuation!

Our team is ready to help you sell your home for the highest possible price ASAP
GET MORE INFORMATION





