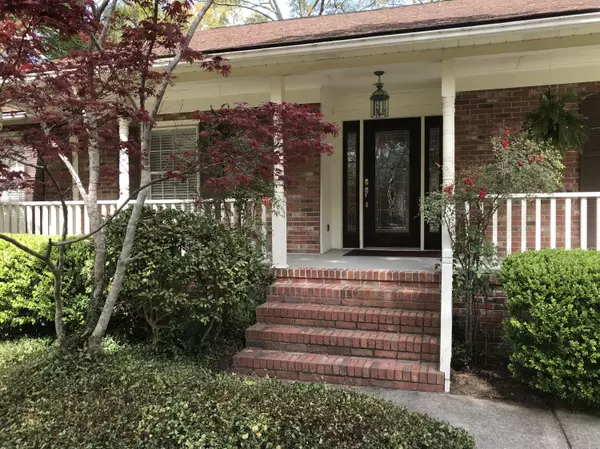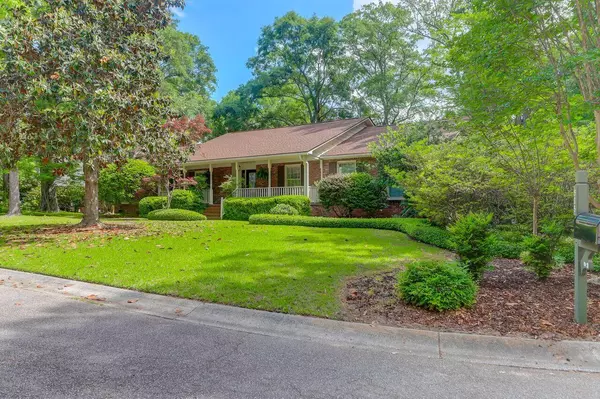Bought with EXP Realty LLC
For more information regarding the value of a property, please contact us for a free consultation.
Key Details
Sold Price $875,000
Property Type Single Family Home
Sub Type Single Family Detached
Listing Status Sold
Purchase Type For Sale
Square Footage 3,007 sqft
Price per Sqft $290
Subdivision Snee Farm
MLS Listing ID 24011541
Sold Date 07/17/24
Bedrooms 4
Full Baths 3
Year Built 1981
Lot Size 0.370 Acres
Acres 0.37
Property Description
Classic home in Mt. Pleasant's classic golf and country club neighborhood...Beautiful established homesite complete with southern charm--azaleas and magnolias. The Primary Bedroom with ensuite BA and walk in closet is on the main level along with 2 additional bedrooms as well as 2 additional Full Baths one of which serves as a mudroom bath near the garage entrance. The Bonus Room is the 4th Bedroom and there is lots of attic storage off the Bonus Room. Most charming is an enclosed bright sunroom with a separate heating/cooling system overlooking the lush backyard. The spacious family room features an attractive fireplace as its focal point. This home allows for a side entry 2 car garage--not common in newer homes on smaller homesites. The kitchen has lots of cabinets and countertop space, Breakfast Nook and separate Dining Room round out this ample 3000+ square foot classic home--ready for you and your personal touches. Seller has HVAC & Mitsubishi unit serviced twice a year. New shingles during 2018 .
Location
State SC
County Charleston
Area 42 - Mt Pleasant S Of Iop Connector
Rooms
Primary Bedroom Level Lower
Master Bedroom Lower Walk-In Closet(s)
Interior
Interior Features Walk-In Closet(s), Bonus, Eat-in Kitchen, Family, Entrance Foyer, Frog Attached, Separate Dining, Sun, Utility
Heating Heat Pump
Cooling Central Air, Other
Flooring Ceramic Tile, Wood
Fireplaces Number 1
Fireplaces Type Family Room, One
Laundry Laundry Room
Exterior
Exterior Feature Lawn Irrigation
Garage Spaces 2.0
Fence Partial
Community Features Clubhouse, Golf Course, Pool, Tennis Court(s)
Utilities Available Dominion Energy, Mt. P. W/S Comm
Porch Front Porch, Porch - Full Front
Total Parking Spaces 2
Building
Lot Description 0 - .5 Acre, Cul-De-Sac, Wooded
Story 1
Foundation Crawl Space
Sewer Public Sewer
Water Public
Architectural Style Ranch, Traditional
Level or Stories One, One and One Half
New Construction No
Schools
Elementary Schools James B Edwards
Middle Schools Moultrie
High Schools Lucy Beckham
Others
Financing Cash,Conventional
Read Less Info
Want to know what your home might be worth? Contact us for a FREE valuation!

Our team is ready to help you sell your home for the highest possible price ASAP
GET MORE INFORMATION





